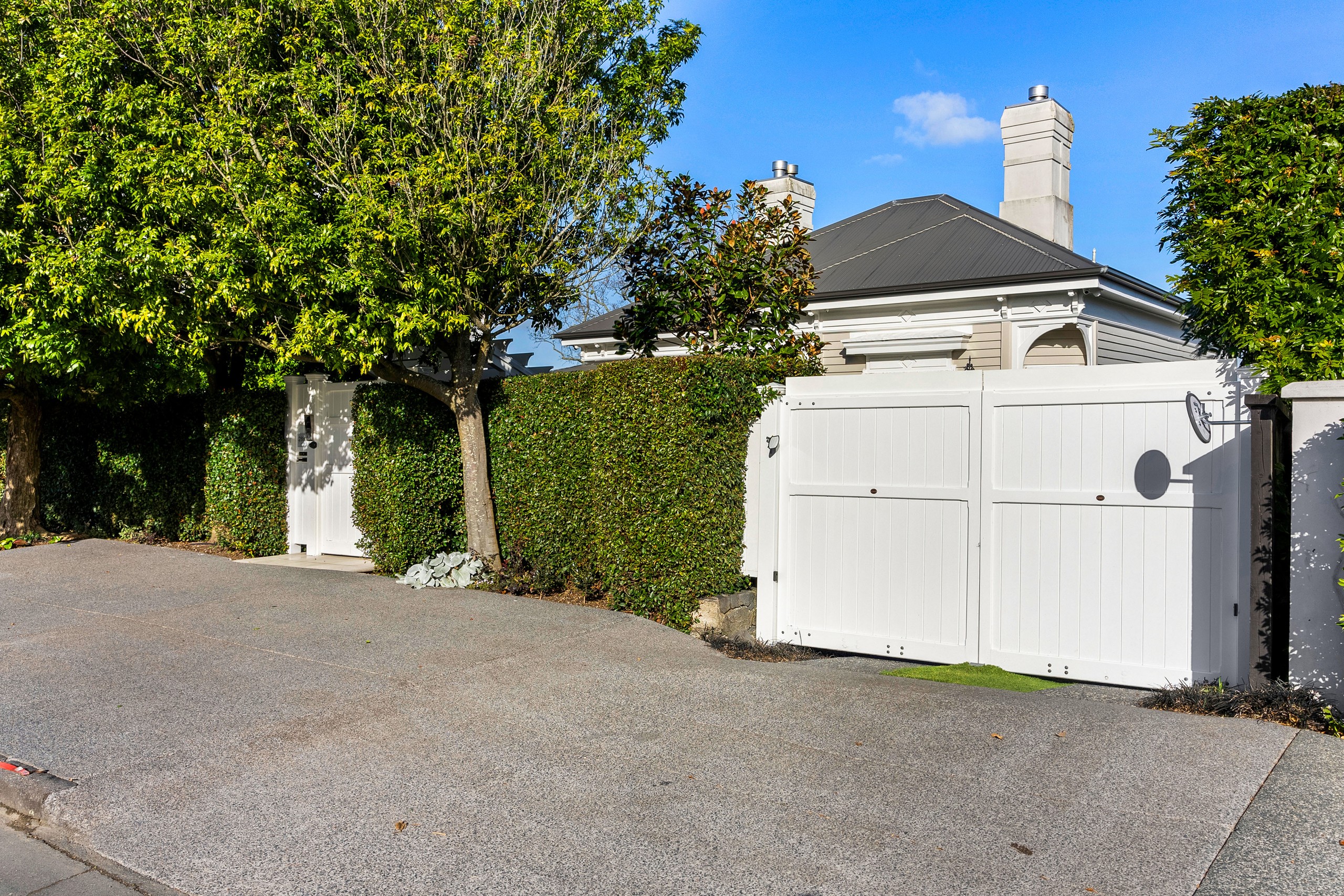Are you interested in inspecting this property?
Get in touch to request an inspection.
- Photos
- Video
- Floorplan
- Description
- Ask a question
- Location
- Next Steps
House for Sale in Herne Bay
Ready In Herne Bay!
- 5 Beds
- 2 Baths
- 2 Cars
Vendor more than motivated - Open to all offers!
Do not miss your chance to secure this property. This is more than just a home - it's a statement in quality, lifestyle, and opportunity for the discerning buyer. Rarely do properties of this calibre and flexibility become available. The motivation is next level high for these owners who will consider all offers as they have found their dream home and need to move.
Welcome to your next home that effortlessly blends timeless character with modern sophistication - where every detail has been thoughtfully considered to create a living experience of comfort, flexibility, and style. This classic Herne Bay villa is a masterclass in refined family living. Light-filled interiors, soaring ceilings, and gracious proportions set the scene upstairs, where contemporary design meets classic heritage charm.
From morning coffees in the sun-soaked lounge to evening dinners with a lovely deck just off the kitchen area, also with a louvretec roofing system, this is a home made for living and entertaining in equal measure.
Downstairs, a fully self-contained suite with a private entrance offers endless options - perfect for multi-generational living, a work-from-home setup, an au pair - Separation that allows you to keep it connected or completely private.
The heated pool is perfect for those who love to host, the flow from kitchen to courtyard and poolside is an entertainer's dream.
Your parking is covered. a garage with internal access, a separate carport and ample off-street parking, there's space for all the comings and goings of family and friends.
Set at the quiet end of Jervois Road, you're right in the heart of Herne Bay - moments from boutique shops, vibrant cafes, and local beaches, and within a zone for some of Auckland's most sought-after schools, not to mention the Tennis & Squash club just down the road.
- Family Room
- Electric Hot Water
- Heat Pump
- Modern Kitchen
- Open Plan Dining
- Combined Dining/Kitchen
- Combined Bathroom/s
- Separate WC/s
- Ensuite
- Combined Lounge/Dining
- Electric Stove
- Double Garage
- Off Street Parking
- Internal Access Garage
- Carport
- Fully Fenced
- Iron Roof
- Weatherboard Exterior
- Very Good Exterior Condition
- In Ground Swimming Pool
- Northerly Aspect
- City Sewage
- Town Water
- Street Frontage
- Public Transport Nearby
- Shops Nearby
- In Street Gas
See all features
- Cooktop Oven
- Extractor Fan
- Light Fittings
- Rangehood
- Wall Oven
- Garden Shed
- Heated Towel Rail
- Stove
- Burglar Alarm
- Fixed Floor Coverings
- Waste Disposal Unit
- Dishwasher
See all chattels
WQR31566
301m²
727m² / 0.18 acres
2 garage spaces, 1 carport space and 2 off street parks
5
2
Agents
- Loading...
Loan Market
Loan Market mortgage brokers aren’t owned by a bank, they work for you. With access to over 20 lenders they’ll work with you to find a competitive loan to suit your needs.
